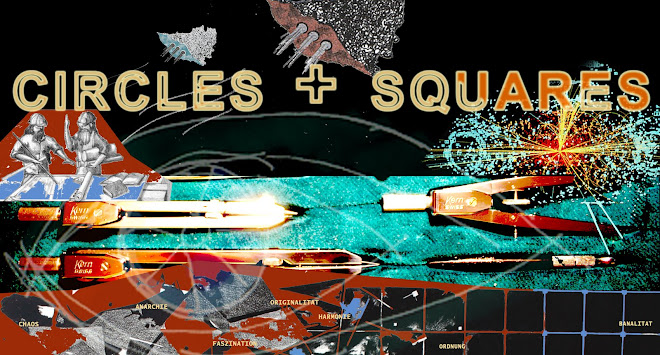
Nunavik, the vast Inuit territory of Northern Quebec, is gripped by an ongoing and systemic housing crisis. A history of inadequate and insufficient housing coupled with an exploding demographic has created an urgent public health situation manifested by severe overcrowding, deficient sanitation and ventilation, the spread of infectious diseases, psycho-social stresses, and violence. This crisis exists across Inuit communities of the North, but it is worse and worsening in Nunavik.
The housing crisis is a political and a historical issue, but it is also very much an issue of culture and of architecture. The extremely accelerated and forced transition of the nomadic Inuit into sedentary communities between 1930 and 1950 was an enormous cultural upheaval with widespread repercussions for the Inuit and their way of life. A sophisticated array of Inuit artefacts and nomadic architectures had evolved over thousands of years and is proof of a thriving material culture which was completely adapted to its northern environment. In contrast, the contemporary architecture the Inuit now inhabit is to a large extent derived from the architecture, the climate and the culture of the South. Is it any wonder then that the Inuit do not feel “at home” in their new homes?
This year’s Charrette challenges students to propose an architecture adapted to the northern environment; an architecture of the North : an architecture properly oriented for the wind which blow strong and cold from the northwest all winter whether we live in Montreal or Inukjuak ; an architecture which corresponds to the extreme variations in sunlight experienced from season to season at high latitudes ; an architecture which reflects the traditional but also the modern ways of life of today’s Inuit societies ; an architecture which addresses the present housing crisis in Nunavik."


















































