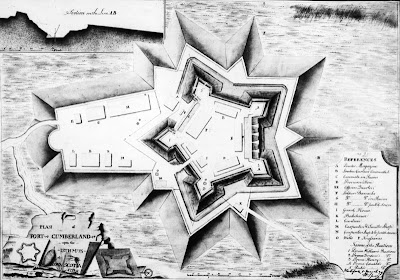I've selected a site for my thesis, pending Marco's approval. Each thesis proposal requires a site as a starting point for a theory and a building design. A site selection can change as often as one is willing to start from scratch, but ideally should be the enduring focus of one's thesis. Though some advisers don't push for an initial site selection, Marco has emphasized this is the most important task at first, as well as a building type for the proposed site.

I've chosen Fort Beauséjour (aka Fort Cumberland), a French stone fort built in 1751-55 located on the west bank of the Missaguash River near Sackville, New Brunswick. The site overlooks the desolate Tantramar Marshes and the Bay of Fundy. It was originally built as a counter to the British occupied Fort Lawrence near Amherst. Upon partial completion, the fort was captured by British forces and New England volunteers; commander Louis Du Pont Duchambon de Vergor capitulated within two weeks. The fort was renamed Fort Cumberland and strengthened for use in the Seven Years' War and the American Revolutionary War.
The attack on Fort Beauséjour was the start of what became known as the Great Upheaval (le Grand Dérangement) of Acadians in the Maritimes. Fort Beauséjour was a much greater facility than Fort Lawrence, and so the British chose to abandon Fort Lawrence and permanently occupy Fort Beau.

At first, I'm amazed to find grown-over ruins in rural maritime Canada. On top of this, I'm excited to investigate the micro-histories of the site and through it, conceive of architecture from the site's FRAGMENTS. I'm really interested in studying fragments or the idea of fragmentation in architecture -- lately I've been researching physical and metaphysical fragments. Physical fragments are like what you see in Michael Reynold's architecture from Garbage Warrior -- pieces of refuse re-utilized or re-invented as something new and surprising, like glass bottle walls for example. With Metaphysical fragmentation, this is a whole realm of theory that is extremely diverse in opinion and literary stance, but a by-product of post-modernist thinking in architecture. I won't get into it now... At the heart of things is a drive to use fragments for storytelling, sustainability, and memory.
I'm interested in the Fort, but also Acadian buildings, which, according to Marco are the hardest to locate, not because they were destroyed in the Great Upheaval, but because they additive buildings. When searching for an Acadian building, one might find it within a Victorian home, and before that, a French Canadian home, but at the heart is the Acadian building. Like in Rome, you can find a building that has layers upon layers dating back centuries. The building's legacy is told through its evolution of pieces. In selecting Fort Beauséjour, I'm targeting a moment where this thought process was cut off, and proposing to continue that tradition, which goes against many preservation laws by desanctifying the building and renewing it with purpose.
Here's a recent collage I've whipped up in anticipation of this weekend. I found a journal in the library of John Thomas and Louis de Courville in Fort Beauséjour which inspired me a little:

From Friday till next Tuesday I'll be visiting the site.















































